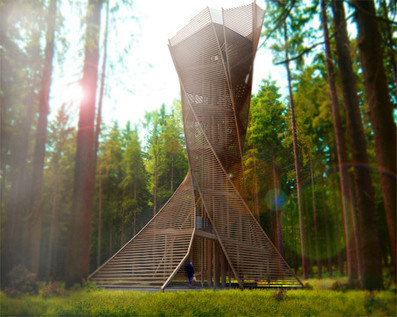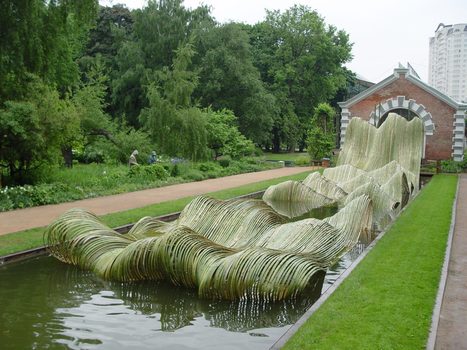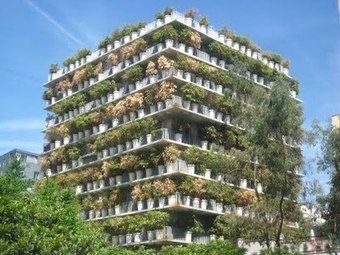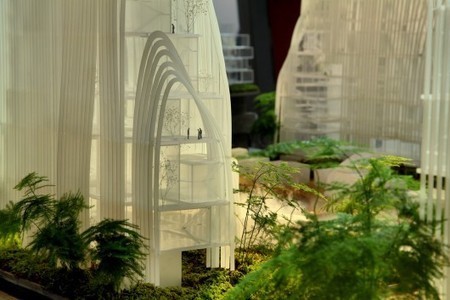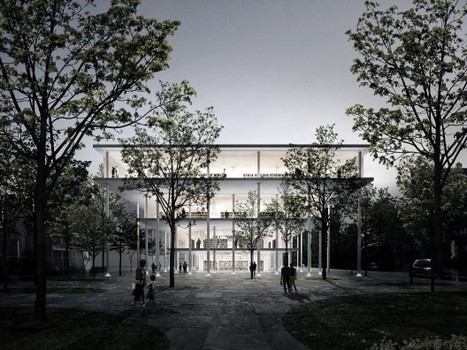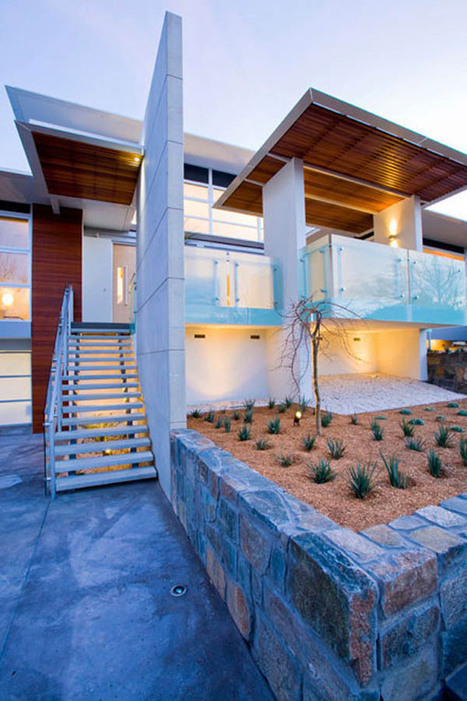JAJA shared their latest proposal, which was awarded third prize, for a new public library in Daegu, South Korea.
Pushing the boundary of the notion that a library must be a contained, quiet and nearly isolated space, JAJA’s proposal treats the library as massive public zone for the fostering of communal creativity, and dissolves the separation between inside and nature.
JAJA, typically noted for their form making abilities, have opted for a minimialistic formal language of the architecture, so that the streamlined library can capture the textures of the existing trees and the books within to create a cohesive experience that celebrates both.
“We propose to merge the spatial qualities of the trees and the potential of the library into one cohesive identity. The library will merge the exterior and interior through a series of spatial transitions within an inclusive environment for the local community,” explained the architects.
View additional images and read more about this design that integrates building and nature, on both an aesthetic and functional level, creating a unique experience with light, form and space...
Via
Lauren Moss



 Your new post is loading...
Your new post is loading...

