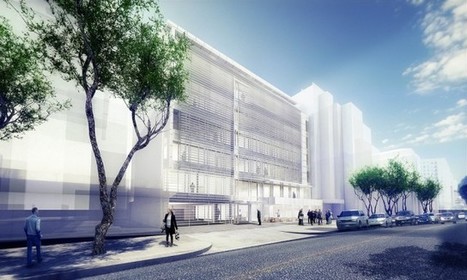 Your new post is loading...
 Your new post is loading...
Mexico City-based BuBa Arquitectos proposes a vertical zoo wrapped in lush vegetation that relies on solar power, rainwater and natural ventilation. Why not take the same theories and technologies used to grow organic produce and raise animals and apply them to build more compact, more sustainable zoos? Proposed by Mexico City-based BuBa Arquitectos, the Vertical Zoo is a balanced and sustainable space where people and animals can coexist in harmony. Wrapped in lush vegetation, the star-shaped building makes use of green building strategies to reduce heat gain, encourage natural ventilation and soak up rainwater. Totally self-sufficient, the tower's aim is to be a sustainable refuge for all animal kingdom species.
Via Lauren Moss
Description from the architects: The house is constructed on the plot 4m wide and 20m deep. The front and back facades are composed of layers of concrete planters cantilevered from two sidewalls. To water plants, the automatic irrigation pipes inside the planters were installed. Rainwater is collected in the tank and pumped up for this irrigation system. The green facade and roof garden protect its inhabitants from direct sunlight, street noise and pollution. According to the post-occupancy measurement of the indoor environment, wind flows throughout in the house thanks to the porous façades and 2 skylights. This result was already proven by the behavior of the inhabitants; they scarcely use the air conditioner even in the tropical climate, their electricity fees are just 25USD per month, thanks to the wind flow and other passive design methods.
Via Lauren Moss
Il valore terapeutico del vivere in armonia con la natura e abitare in un paesaggio naturale incorrotto con architetture in materiali naturali che ascoltano lo spirito dei luoghi. Un sostanzioso corpus di ricerche scientifiche del Norwegian Institute for Nature Research e della National University of Ireland hanno dimostrato chiaramente come abitare a stretto contatto con la natura abbia un forte valore terapeutico dovuto al legame profondo dell’essere umano con quello che Jiahua Wu chiama “landscape aesthetics”, che altro non è che il ricordo archetipico del paesaggio naturale incorrotto e che a quanto pare ci tramandiamo geneticamente, fungendo da parametro inconscio e metro di giudizio istintivo per la nostra valutazione dei luoghi. ...
Via F|Mattiuzzo
Thomas Heatherwick's Learning Hub for Nanyang Technological University democratizes the learning experience with cylindrical towers. The design resists the idea that university buildings need be compositions of artificially lit, endless corridors with a distinct cylindrical shapes that maximize daylight and encourages the incidental meeting of fellow entrepreneurs, scientists or colleagues. 55 tutorial rooms are devoid of traditional hallways and organized around a central space that links the towers together. Students can enter the corner-free spaces from 360 degrees and engage with colleagues and professors on rooftop gardens. The upper floors and green rooftops enjoy views of picturesque synthetic and natural landscapes. Award-winning green measures include the use of hydrophilic polymers, a material process that eliminates the need for irrigation, vertical greenery and recycled concrete aggregate as a material. The design will be completed in 2014.
Via Lauren Moss
LOT-EK's proposal for the Taichung City Cultural Center in Taiwan calls for building the new museum and library out of 1,620 recycled shipping containers. New York-based architecture firm LOT-EK has made a name for itself by constructing buildings from recycled shipping containers. So it did't come as much of a surprise to learn that the firm's proposal for the Taichung City Cultural Center in western Taiwan called for building the new public library and fine arts museum out of cargo containers. What is surprising is the scale of the project -- the proposal calls for 1,620 shipping containers to create an eco-friendly cultural landmark in the bustling Taiwanese city.
Via Lauren Moss
Sky City in Changsha, China, will be 2750 feet tall, 220 stories, housing 30,000 people in 4450 apartments, with excavation and construction slated to begin in June, 2013. Aiming to accommodate a growing population, the skyscraper is considered a "pragmatic" building, designed for efficiency, affordability, replicability. The Sky City concept significantly reduces the per capita use of land, and the associated CO2 emissions generated, thus providing a means of large-scale development with a significantly lower impact on the environment. As a result, a resident of Sky City will be using 1/100th the average land per person- learn more about this innovative building concept and its sustainable features at Treehugger.
Via Lauren Moss
A new breed of high-rise architecture is in the process of being born, thanks to the collaborative efforts of modern design pioneers. Envisioned as the best sustainable option for meeting world housing demands and decreasing global carbon emissions, wooden mega-structures are now one step closer to becoming a reality. “Big Wood,” a conceptual project to the eVolo 2013 Skyscraper Competition, builds on the premise that wood, when harvested responsibly, is one of the best tools architects and engineers have for reducing greenhouse gas emissions and creating healthy communities. Aspiring to become one of the greenest skyscrapers in the world, Big Wood challenges the way we build our cities and promotes timber as a reliable platform to support tomorrow’s office and residential towers...
Via Lauren Moss
The traditional fully-glazed façade so common in towers throughout the Middle East has been reinterpreted by students at the University of Nottingham who were tasked with designing a skyscraper for Abu Dhabi. The proposal, by Alexandre Carrasco and Omelmominin Wadidy of the Masters in Sustainable Tall Buildings Course at the Department of Architecture and Built Environment instead combines a mixture of thin transparent and opaque elements aimed at emphasising the building’s elegance and vertical nature while improving environmental performance. The overall design is inspired by sikkas, the narrow alleys between buildings in old Middle East cities. It aims to create comfortable spaces which are shaded from the harsh desert sun and wind while providing suitable areas for circulation, leisure, social and communal activities.
Via Lauren Moss
JAJA shared their latest proposal, which was awarded third prize, for a new public library in Daegu, South Korea. Pushing the boundary of the notion that a library must be a contained, quiet and nearly isolated space, JAJA’s proposal treats the library as massive public zone for the fostering of communal creativity, and dissolves the separation between inside and nature. JAJA, typically noted for their form making abilities, have opted for a minimialistic formal language of the architecture, so that the streamlined library can capture the textures of the existing trees and the books within to create a cohesive experience that celebrates both. “We propose to merge the spatial qualities of the trees and the potential of the library into one cohesive identity. The library will merge the exterior and interior through a series of spatial transitions within an inclusive environment for the local community,” explained the architects. View additional images and read more about this design that integrates building and nature, on both an aesthetic and functional level, creating a unique experience with light, form and space...
Via Lauren Moss
Villa 921 is a single-story concrete house designed to protect residents from extreme climate conditions. Located in Japan, at a remote island accessible only by boat, this unique home was designed by Harunatsu-Archi. Architecturally, wood and glass walls slide open across the front and rear of the building, allowing the wind to move through the spaces for natural ventilation, while projecting canopies shade the rooms and terrace from the harsh sun. During typhoons, the house and terrace can be screened behind protective coverings, which fasten onto the protruding eaves... More from the architects: “The usable area of the house only amounts to about 70 square metres,” said architects Shoko Murakaji and Naoto Murakaji. “This is by no means large, but thanks to the amazing views of the landscape, there is never a feeling of narrowness.”
Via Lauren Moss
With water levels set to rise, how will buildings adapt to this changing environment? Here's a roundup of some innovative solutions. One of the many problems that will accompany this catastrophe is a rise in sea levels due to the melting polar ice caps. Coastal cities and towns are obviously the ones under the greatest threat but so are low-lying lands. We could be saying goodbye to the Netherlands as we know it. So, unless our next evolutionary step is to grow gills then we’re going to have to face up to the facts and find new ways to live within our watery environment. Before we all run for the hills there are ways that architecture can integrate the design of buildings into their aquatic surroundings, giving us the possibility of living with this new world. So, with that in mind, lets take a look at some potential architectural solutions...
Via Lauren Moss
Wood, stone and books… 3 elements that don’t seem to have very much in common create the main characteristics of the living roomof this loft of 250m, where Fernanda Marques succeeded to make a dream escape from urban frenzy. The nature plays much more than a mere supporting role: one just has to note the intense use of daylight. The use of materials in their rough state was a fundamental idea for its decoration. Daylight, highlighted textures, fully open to the outside… the key to furnish a house somewhere in between a country villa and a modernist home design.
Via Lauren Moss
With intent to emphasize the structural elements, and to seek to highlight the local construction methods and materials, design work was done using fine timber formwork in order to leave a permanent imprint on the exposed concrete. The large windows explore the opportunities to open the space as much as possible, and using floor to ceiling windows allows the rooms to become a balcony. Existing vegetation is preserved so that when you open the windows you could have a visual relationship with the existing trees. White was used for horizontal and vertical planes (slabs and walls) in order to cause the spread of natural light. Materials such as tempered glass, wood and exposed concrete used in its size, and natural shades create an architecture that is restrained and straightforward.
Via Lauren Moss
|
Japanese firm Kengo Kuma + Associates has unveiled plans to replace an aging Tokyo medical centre with a louvre-clad hospital built around a landscaped garden. The building will be organised around various green spaces and terraces. Proposal images show waiting rooms fronted by floor-to-ceiling glazing, allowing them to open out to a central courtyard featuring several trees.
Via Lauren Moss, massimo facchinetti
The Ecorium of the National Ecological Institute in Seocheon-gun, South Korea promotes a design concept by SAMOO Architects and Engineers that reflects three key concepts: "From the Nature," "Be the Nature," & "With the Nature." The first is expressed by the dynamic, organic lines of the Institute and its grounds. The second uses cutting-edge technology to recreate ecological environments by aligning greenhouses with the optimal amount of sunlight for each one. The third includes visitors who immerse themselves in the complex ecological experience. The Ecorium is poised to become a landmark in green research, education, and exhibitions.
Via Lauren Moss
Rem Koolhaas and his Rotterdam-based firm OMA have defeated two teams made up of local powerhouse architects to win a one million square foot mixed-use development project in Downtown Santa Monica on Arizona between 4th and 5th Streets. OMA’s winning proposal, which is being called the Plaza at Santa Monica, was part of a package submitted in response to an RFP issued by the City of Santa Monica earlier in the year. A selection committee made up of officials from several city departments chose the scheme. This will be OMA’s first ever project at this scale in Los Angeles. They have tried to break into Los Angeles on three other occasions with proposals for LACMA, downtown’s Broad Museum, and Universal Studios in the San Fernando Valley. This time, the City of Santa Monica granted them their wish...
Via Lauren Moss
The guest residence, located on a barrier island, is set within a mature oak hammock along Sarasota Bay. The structure is inspired by the character of the live oaks, which have been shaped by the prevailing coastal winds from the west. The Owner requested a design that was a “house in the trees”. A small program, including one bedroom, bath, living area with kitchenette, and a loft is organized to provide privacy between a neighboring property to the north, while offering broad views of the oak hammock to the south and west, and the intercoastal waterway to the east. Curved glulam pine beams, which are anchored to the elevated concrete slab at their base, curve up and over the entire space, reflect the arching quality of the live oak limbs. Ship lap cypress siding is used to clad the exterior walls and the interior walls between the glulam beams. The design is intended to evoke an organic architecture that is influenced by, and reflective of its site...
Via Lauren Moss
For the 2014 World Cup, Brazil will roll out impressive facilities that could score LEED certification and add to its rich modern architecture legacy. Describing any massive construction project as “green” is a stretch, especially when it comes to sports facilities. But in football-mad Brazil, plans for a bevy of new and refurbished football stadia for the 2014 World Cup are well underway. Brazil's projects could both score international green building certifications such as LEED while adding to the country’s rich modern architecture legacy. Much of the credit for Brazil’s greening of the World Cup goes to Vicente Mello and Ian McKee, two architects who drafted the CopaVerde plan, which advocates for the most responsible construction practices possible for the event’s venues...
Via Lauren Moss
The proposed 116-story Imperial Tower will offer a slew of sustainable options. Adrian Smith + Gordon Gill Architecture‘s latest proposal for Mumbai’s tallest building—the slender 116-story, 400-meter residential Imperial Tower is designed to "confuse the wind." This simply means that the extremely tall and thin tower will stand up to the forces of wind. Enhanced by sky gardens, designed to dampen wind eddying about the tower, the futuristic pencil-like structure will stand strong against a sudden gale. AS+GG also designed the skyscraper to minimize its effects on climate change. Environmentally friendly features include rainwater harvesting, gray water recycling, and exterior cladding to limit solar heat gain...
Via Lauren Moss
This small vacation house is designed as a stairway to the treetops.
Keeping the footprint to a minimum so as not to disturb the wooded site, each of the three floors has only one small bedroom and bath, each a tiny private suite. The fourth floor, which contains the living spaces, spreads out from the tower like the surrounding forest canopy, providing views of the lake and mountains in the distance, virtually the entire Catskill Mountain range. The glass-enclosed stair highlights the procession from forest floor to treetop aerie, while the dark green enameled exterior camouflages the house by reflecting the surrounding woods, and dematerializing its form...
Via Lauren Moss
The PNC Financial Services Group hopes to exceed LEED Platinum requirements while promoting a healthy workplace with a recent development – the Tower at PNC Plaza. Located in downtown Pittsburgh, the building will be 800,00 sq.ft (74,322 sq.mt) with a construction budget of approximately US $240 million. The "breathing" design created by architecture firm Gensler moves away from the traditional closed air-conditioned environment and has the lofty aim of becoming the greenest skyscraper in the world. Employees in the 33 floor glass tower will access daylight and fresh air. The PNC Tower design recognizes that the Pittsburgh climate can provide increased levels of natural light onto the floorspace along with improved regulation of temperatures for much of the year without using traditional, energy-intensive HVAC systems. The Tower hopes to achieve this with a double-skin facade of two panes of glass separated by an enclosed cavity, allowing external air inside. The facade features operable doors and windows that admit fresh air into the building during optimal conditions, while a solar chimney is another passive system- it pulls air in through the open windows, the air then travels across the floors, is heated and exhaled through the roof shaft. The Tower will consume less than 50 percent of the energy a typical office building uses and will save PNC at least 30 percent on its energy costs...
Via Lauren Moss, association concert urbain
WELCOME TO SUSTAINABLE ARCHITECTURE + GREEN BUILDING
A daily update of current technologies, case studies, events, projects and fascinating sustainable design strategies being implemented across the globe... Related topics include: green streets and green infographics. Stay in touch: blog: mydstudio.com twitter: @MYDstudio facebook: facebook.com/MYDesignstudio google+: plus.google.com/+MYDstudio linkedin: linkedin.com/laurenmoss
Via Lauren Moss
Serrano Monjaraz Arquitectos have designed the Casa V in Mexico City. The location in the lot and design of this house were defined by the importance of natural light in the project. The facades were located according to the movement of light and shadows to help enhance the interior design. The interior are exterior spaces of the house are integrated by the nature elements. All the construction was done in exposed concrete and wood to assure the low maintenance requirements as well as the adequate aging of the space with the natural patina that will acquire with time.
Via Lauren Moss
The idea for these minimalist Tea Houses was triggered by the need of a nature retreat, located not far from a family home in Silicon Valley, California. The creative team at Swatt Miers Architects was in charge with transforming a vision into reality, designing the three tea houses as perfect observation spots. According to the official description provided by the project developers, each new tea house was created as a “transparent steel and glass pavilion, hovering like a lantern over the natural landscape. Cast-in-place concrete core elements anchor the pavilions, supporting steel channel rim joists, which cantilever beyond the cores to support the floor and roof planes. With its minimal footprint, the design treads lightly on the land, minimizing grading and preserving the delicate root systems of the native oaks“.
Via Lauren Moss, Maguelonne Cintas
Richard Meier & Partners is proud to announce their FIRST project in South America. The new Leblon Offices will be a sustainable and state-of-the-art building in Rio de Janeiro, Brazil.The new office building located in the Leblon neighborhood, will be the iconic new international headquarters for VINCI Partners in Brazil. The design scheme consists primarily of open office spaces and a series of terraces which open up and create a direct connection with the urban artery of Av. Bartolomeu Mitre. The design of the office building with its refined formal vocabulary reflects the distinct orientation of the site while addressing issues of sustainability, maximum efficiency and flexibility. The building will be recessed from the urban frontage and masked with a set of louvers designed for both maximum sun shading and privacy retention to the west. On the east, the building has been pulled away from its neighbors to create an internal courtyard and provide natural day lighting on two exposures for all offices. This void creates a generous vertical garden that ties back into a rough and refined exposed architectural concrete service core. The entire project straddles between the refined precision of a white aluminum and glass, free-plan office and the roughness of concrete and vegetation within the courtyard and is reconciled by an illuminated glass bridge.
Via Lauren Moss
|



 Your new post is loading...
Your new post is loading...



![[Ho Chi Minh City, Vietnam] Stacking Green by Vo Trong Nghia Architects | The Architecture of the City | Scoop.it](https://img.scoop.it/uFTJ6hK6e37-_p4AZ76wljl72eJkfbmt4t8yenImKBVvK0kTmF0xjctABnaLJIm9)

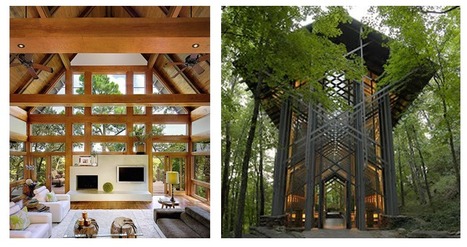
![[SINGAPORE] Nanying University Learning Hub by Thomas Heatherwick | The Architecture of the City | Scoop.it](https://img.scoop.it/YuGC8K5UuDUC7UdKXmE9ajl72eJkfbmt4t8yenImKBVvK0kTmF0xjctABnaLJIm9)



![[Sky City, China] World's tallest prefab building breaks ground in June | The Architecture of the City | Scoop.it](https://img.scoop.it/B0vlYCMoUFRf9wmfg99ReTl72eJkfbmt4t8yenImKBVvK0kTmF0xjctABnaLJIm9)

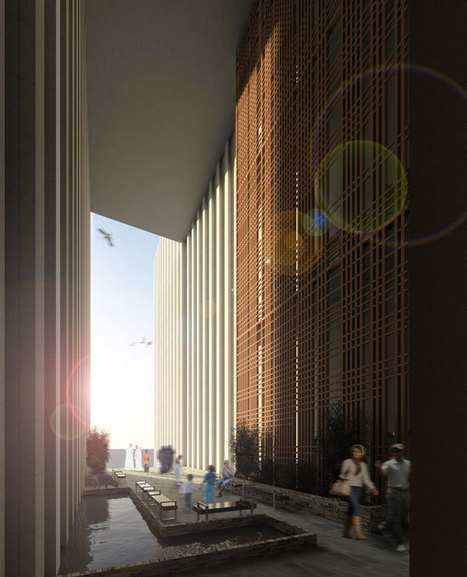
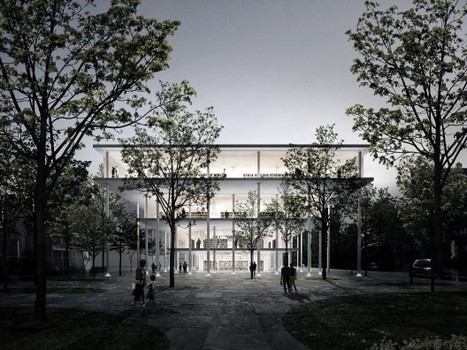

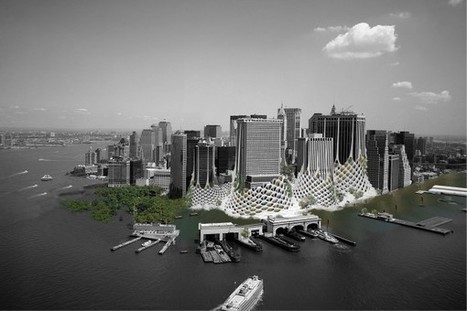


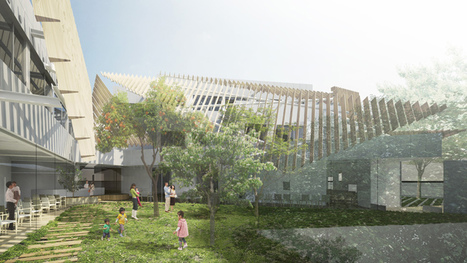
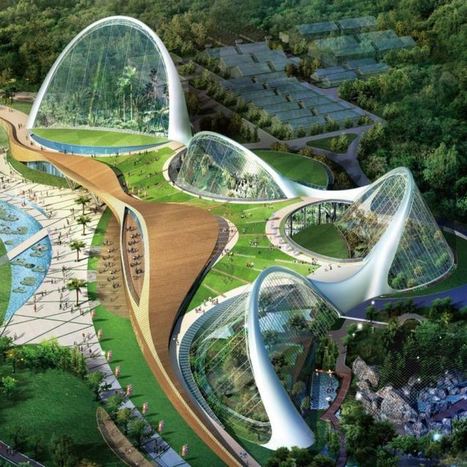




![[Florida, USA] Casey Key Guest House by TOTeMS Architecture | The Architecture of the City | Scoop.it](https://img.scoop.it/_QBXKHw72DhSoKItgu0Apzl72eJkfbmt4t8yenImKBVvK0kTmF0xjctABnaLJIm9)
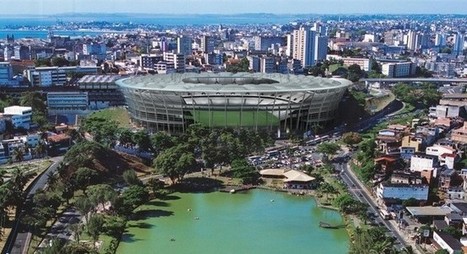


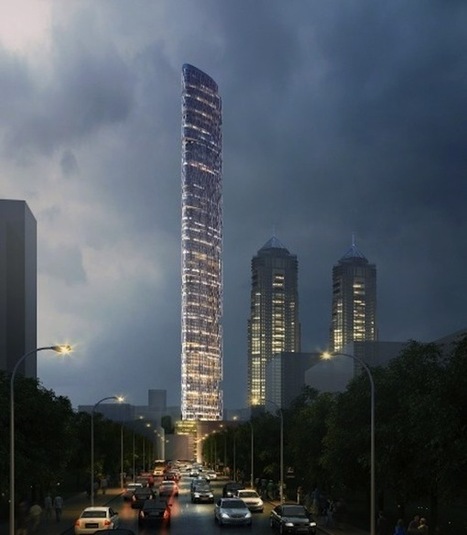


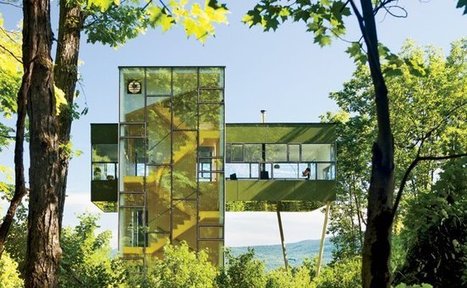


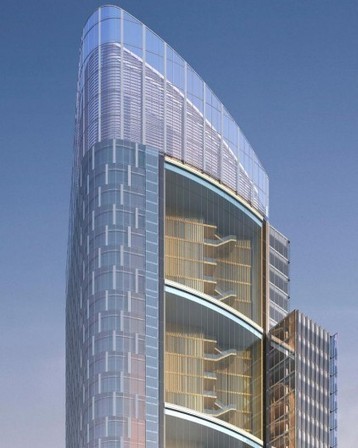

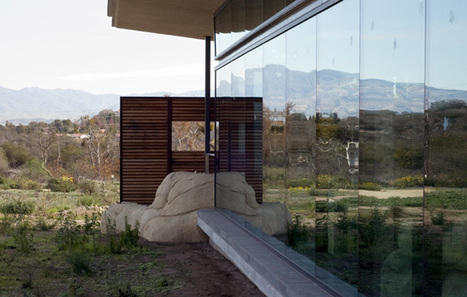


![[ Mexico ] Casa V by Serrano Monjaraz Arquitectos | The Architecture of the City | Scoop.it](https://img.scoop.it/ug_vgch6WaHCWSSlK8TqcTl72eJkfbmt4t8yenImKBVvK0kTmF0xjctABnaLJIm9)

