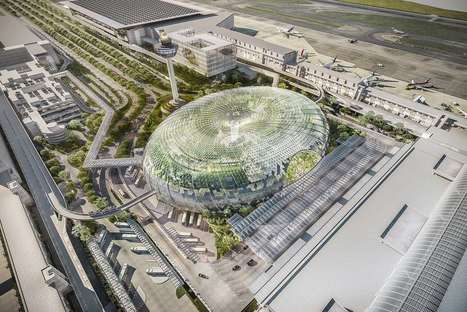Moshe Safdie is famous for his iconic Montreal housing complex Habitat ’67, and he is still creating innovative large-scale urban projects around the world. The latest project his firm, Safdie Architects, has debuted is the design for development at Singapore's Changi Airport. The scheme aims to create a public gathering space with gardens, retail stores, hotel, restaurants, and entertainment that will lure travelers, airport employees, and local residents.
The glass dome will encompass a space of 134,000 square meters and houses a 130-foot-high waterfall. The dome's curved shape, recalling the tradition of glass conservatories, provides inherent structural strength to the glass and steel structure. Tree-like structural columns in a ring support the dome while a suspended roof covers the adjacent atrium space.
The space also showcases natural elements: walking trails travel through an indoor topography of trees, palms, and ferns called "Forest Valley". The different elements — dining, accommodations, and retail — are spread throughout the structure so as to give each of them impressive views of the natural features.
Via Lauren Moss



 Your new post is loading...
Your new post is loading...







