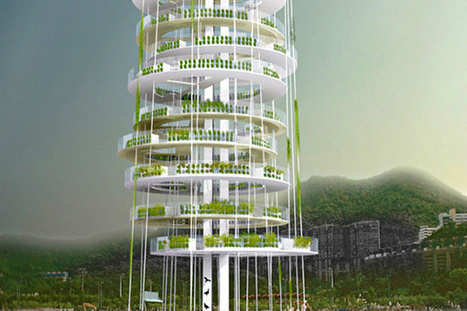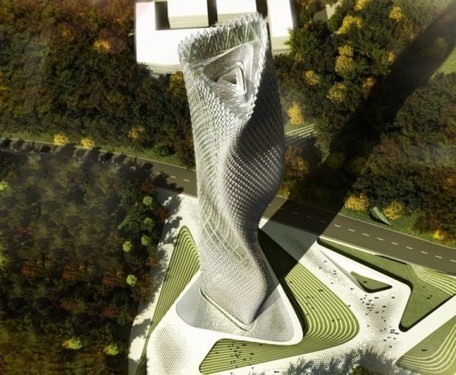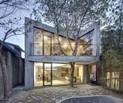 Your new post is loading...
 Your new post is loading...
Ma Yansong of MAD recently presented a 600,000 square meter urban design proposal for the city of Nanjing titled, “Shanshui Experiment Complex,” at the 2013 Bi-City Biennale of Urbanism / Architecture in Shenzhen, China. The concept takes into account the culture, nature and history of Nanjing while reconsidering the methodology in which Chinese cities are built. Yasong’s vision of a natural urban environment calls upon traditional Chinese values, veering away from a purely functionalist approach to city-making. Thus, the rigidness of the “box” is replaced with flowing lines that rhythmically rise to create a series of smooth spaces and volumes resulting in a more natural (looking) skyline.
Via Lauren Moss
Construction has started on a cave hotel resort by Atkins that will nestle into the rockface of an abandoned water-filled quarry near Shanghai, China. Once complete, the hotel will offer around 400 rooms, as well as conference facilities, a banquet hall, restaurants, a swimming pool and a water-sports centre. The building will use geothermal technologies to generate its own electricity and lighting, while greenery will blanket a roof that extends just two storeys above the edge of the quarry. Sustainability is integral to Atkins' design of this unique resort, built into an abandoned, water-filled quarry.
Via Lauren Moss
Sky City in Changsha, China, will be 2750 feet tall, 220 stories, housing 30,000 people in 4450 apartments, with excavation and construction slated to begin in June, 2013. Aiming to accommodate a growing population, the skyscraper is considered a "pragmatic" building, designed for efficiency, affordability, replicability. The Sky City concept significantly reduces the per capita use of land, and the associated CO2 emissions generated, thus providing a means of large-scale development with a significantly lower impact on the environment. As a result, a resident of Sky City will be using 1/100th the average land per person- learn more about this innovative building concept and its sustainable features at Treehugger.
Via Lauren Moss
MAD has unveiled plans for a towering village of apartment blocks beside the Huangshan Mountains in eastern China.
Inspired by the topographical layers of the landscape, the buildings will have organically shaped floor plates and will emerge from amongst the treetops on a site beside the Taiping Lake. The high-density village features low-rise residences that echo the contours of the surrounding topography and offer unequalled access to one of China’s landscapes. The site of verdant scenery and limestone cliffs have long inspired artists and offered sheltered spaces for contemplation and reflection, contributing to its UNESCO Heritage status. Composed in deference to the local topography, the village provides housing, a hotel and communal amenities organized in a linked configuration. As its form evokes the geology of the region, the village blurs the boundaries between the geometries of architecture and nature. For residents, the apartments will be a quiet retreat – all have spacious balconies which overlook the lake. Communal amenities and walking paths encourage residents to explore the landscape. Each floor is unique and accessed from shared social spaces, creating a seamless balance between private and public spaces. The same serene design sensibility of natural environment extends to the interiors, with the use of local materials and the incorporation of plants and greenery enhancing comfort and well-being, while simultaneously setting up a closer connection with local culture...
Via Lauren Moss
|
Although China has the largest agricultural output in the world, supporting more than 20% of the world’s population, only 15% of its land can be cultivated, of which only 1.2% permanently supports crops. The total land area used for farming is also set to fall as more and more land is used for development, though Spanish architectural firm Javier Ponce Architects has come up with an innovative solution.
Its design concept, titled ‘Dynamic Vertical Networks’, consists of 615-foot tall structures to be used as farms located in close proximity to urban areas like Hong Kong, in order to keep food distribution costs low. The structures will be made of lightweight, recycled metallic materials, in a shifting floorplate design inspired by “traditional shifting terrace concepts in Chinese rice farming”. Crops would be grown hydroponically, to create a soil-free environment. The plants will benefit from high levels of natural sunlight from the unobstructed, open design.
Via Lauren Moss
Beijing-based Decode Urbanism Office has designed a tower with a façade composed of multiple wind-driven generators. Thousands of wind turbines will produce enough energy to power the entire building. At night, the diamond-shaped generators are lit with thousands of LED lights incorporated into the building envelope. The 350-meter (1,150-foot) structure, in Taichung City, China, will house the city’s Department of Urban Development, as well as commercial activities. The tower’s façade, inspired by the plum blossom — China and Taiwan's national flower – reacts to changes in direction and intensity of the wind, creating a truly dynamic visual effect. Similarly, mechanical wind power generators have LEDs, illuminating the façade and producing a pulsating flow of light, whose intensity and color adjust to correspond to changes in temperature and season. The wind harnessing capability, along with the lighting that responds to local atmospheric conditions, makes this conceptual tower a true “decoder of nature.”
Via Lauren Moss
China's next new city will be designed by US firm KPF, next to Hunan's regional capital, around a 40-hectare lake.
Adjacent to Changsha, the ancient capital city of Hunan, the design implements the sort of urban innovation that creates a sustainable and truly habitable environment. "We can introduce integrated urban innovation," von Klemperer says, "we can combine water transport with localised energy production, cluster neighbourhood centres, advanced flood prevention and water management, and urban agriculture. Meixi is an experiment in future city planning and building. It will serve Changsha as a new CBD, but it will also serve as a paradigm for other Chinese city planners. It's a kind of live test case." The firm seeks to achieve these goals through its dense, mixed-use urban, plan, with integration with surrounding mountains, lakes, parks and canals. Meixi Lake will eventually be home to 180,000 inhabitants, living in "villages" of 10,000 people, clustered around the canals...
Via Lauren Moss
Tea House and library is a project envisioned by studio Archi-Union Architect and located in the backyard of Archi-Union Architects’ office in Shanghai, China. Its uncommon appearance obeys the rules of modern design, while adding a little extra. According to the architects, the building “reacts to the site’s environment; the plan layout is a logically obscure quadrilateral, thus maximizing the amount of space. It is divided into three parts. A covered public area is formed towards the open space with the pool, with an enclosed tea house at ground level and library on the first floor where a small triangular balcony extends around the existing tree. Other more private spaces exist such as a lounge, reading room and service room which are arranged towards the rear of the building; a delightful transitional space was created to connect the public space and the private spaces”.
Via Lauren Moss
|



 Your new post is loading...
Your new post is loading...

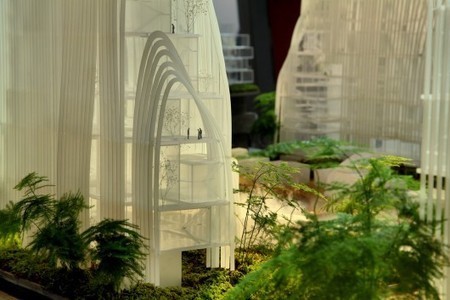

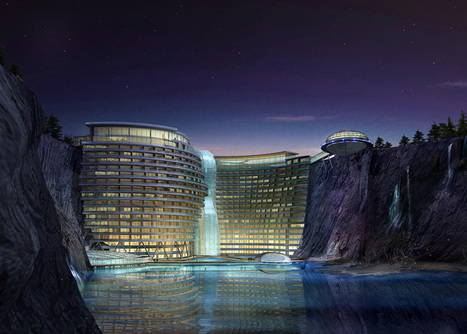


![[Sky City, China] World's tallest prefab building breaks ground in June | The Architecture of the City | Scoop.it](https://img.scoop.it/B0vlYCMoUFRf9wmfg99ReTl72eJkfbmt4t8yenImKBVvK0kTmF0xjctABnaLJIm9)
![[CHINA] Huangshan Mountain Village: sustainability grows in the Chinese landscape | The Architecture of the City | Scoop.it](https://img.scoop.it/kNvEi8RWVxvePpmkv6JZVjl72eJkfbmt4t8yenImKBVvK0kTmF0xjctABnaLJIm9)


